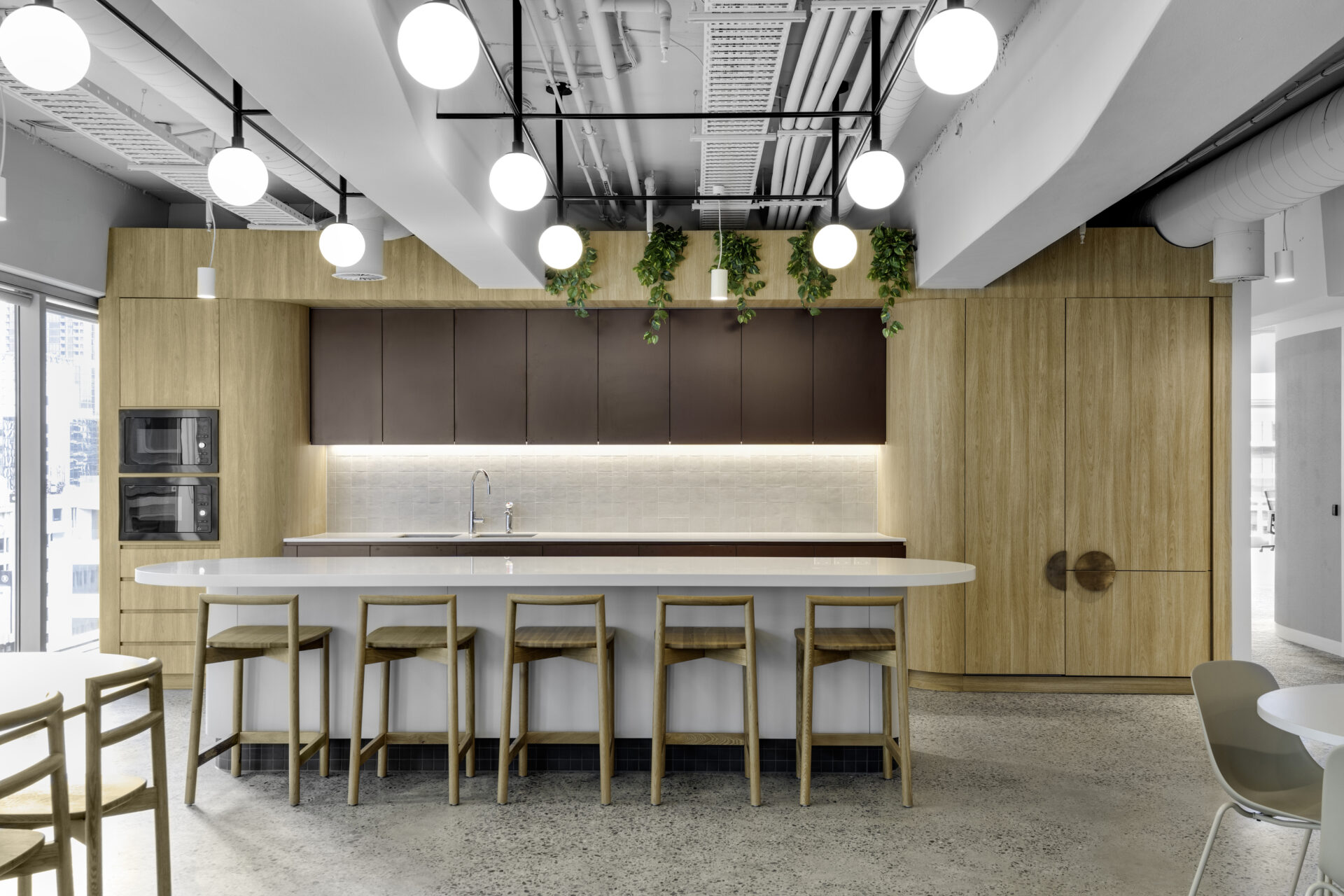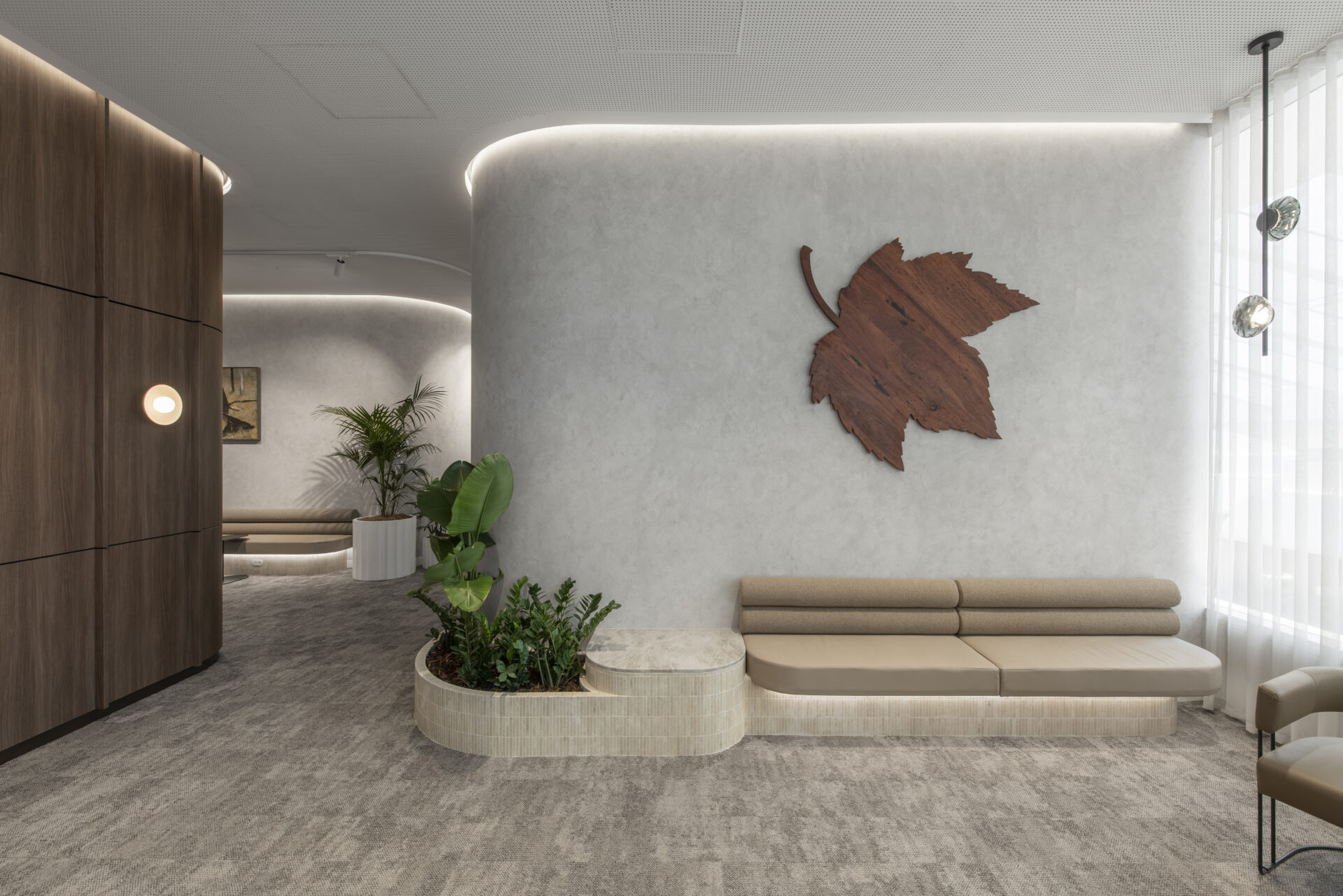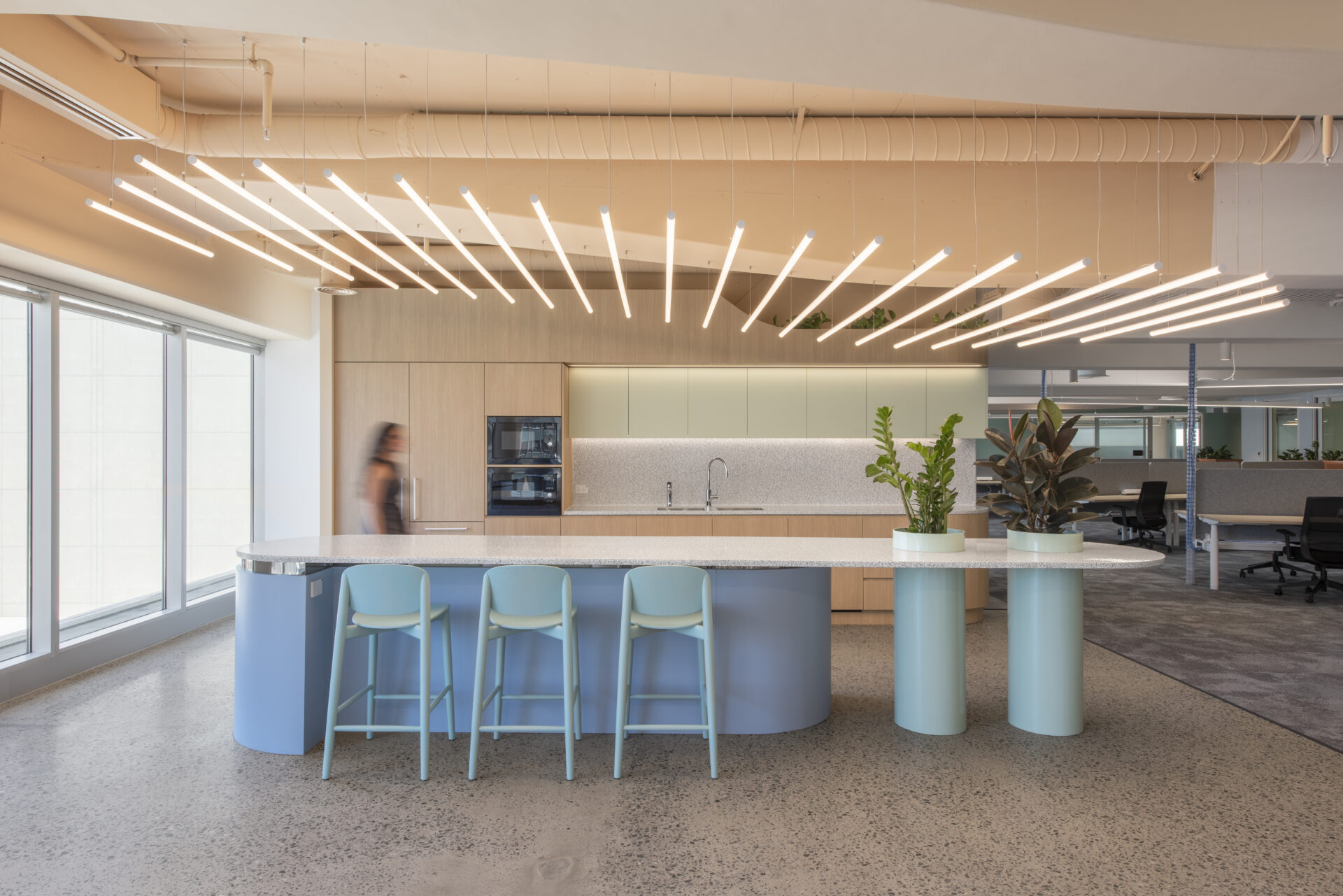Projects
Byerlee Design Studio
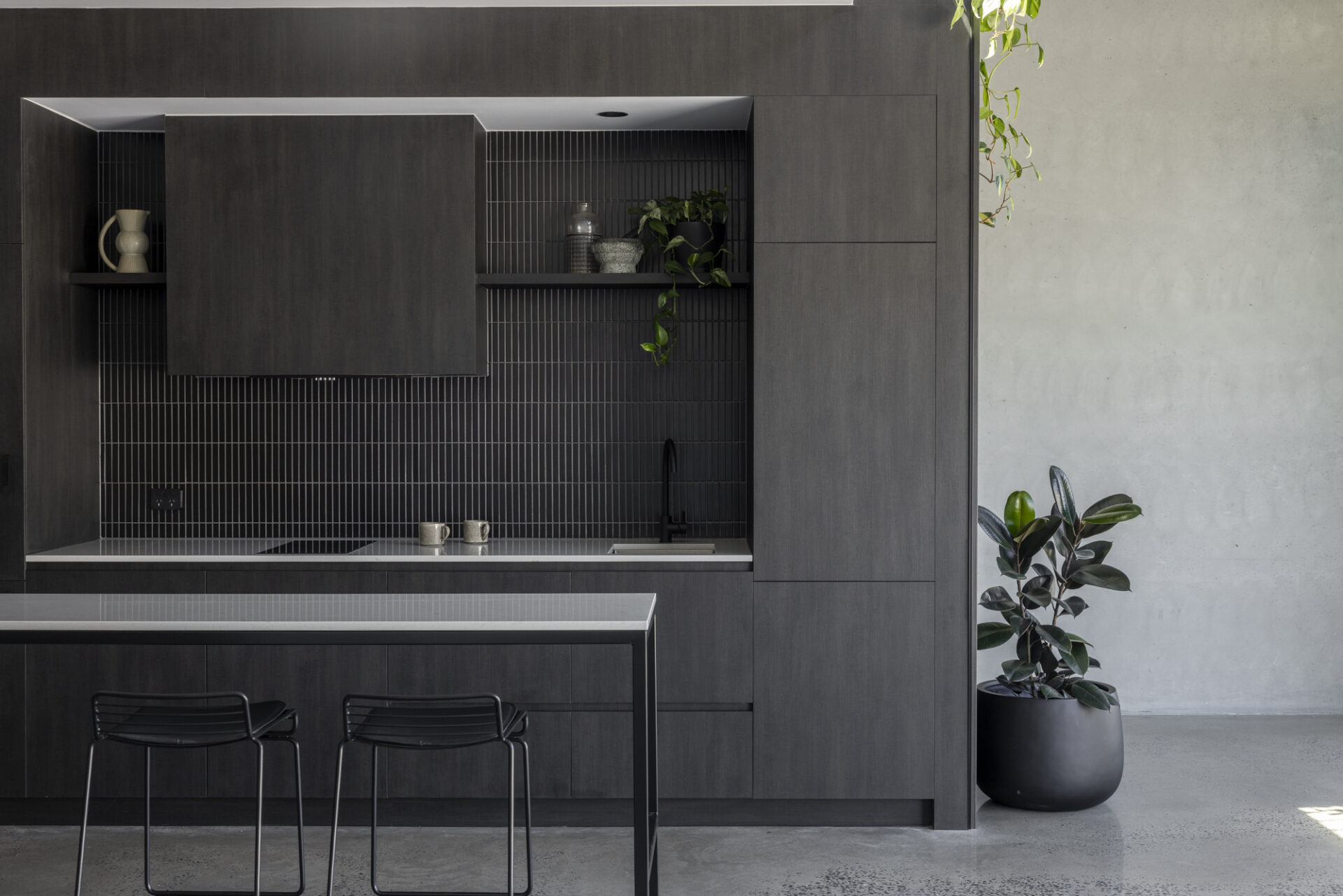
client
Byerlee Designarchitect
Atelier Bondsector
Corporatelocation
Lonsdale, Adelaideduration
8 weeks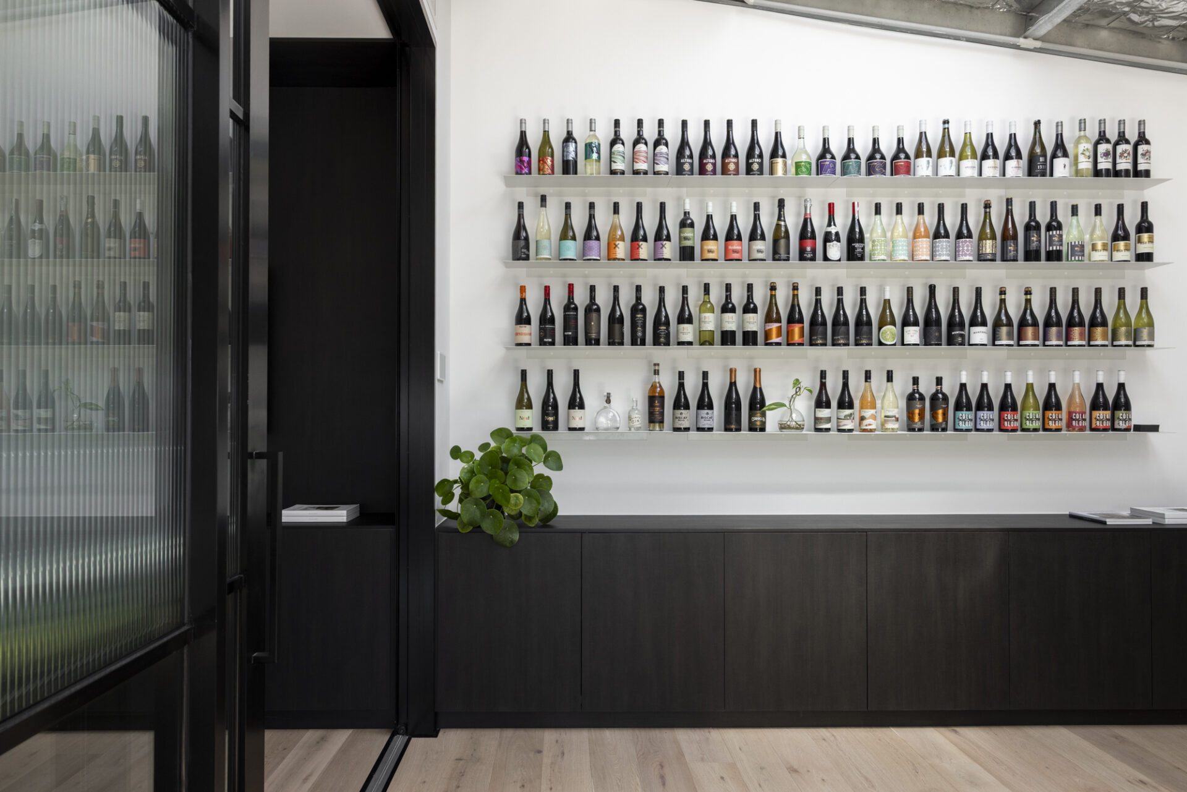
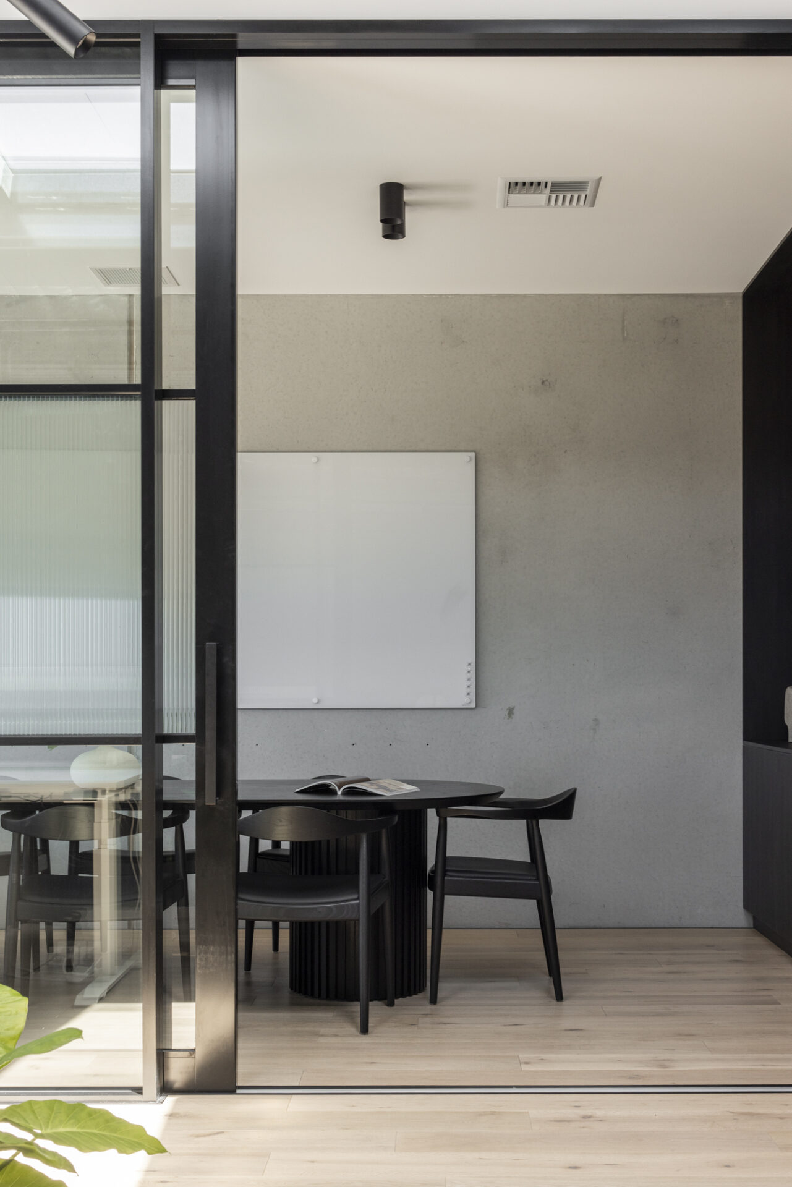
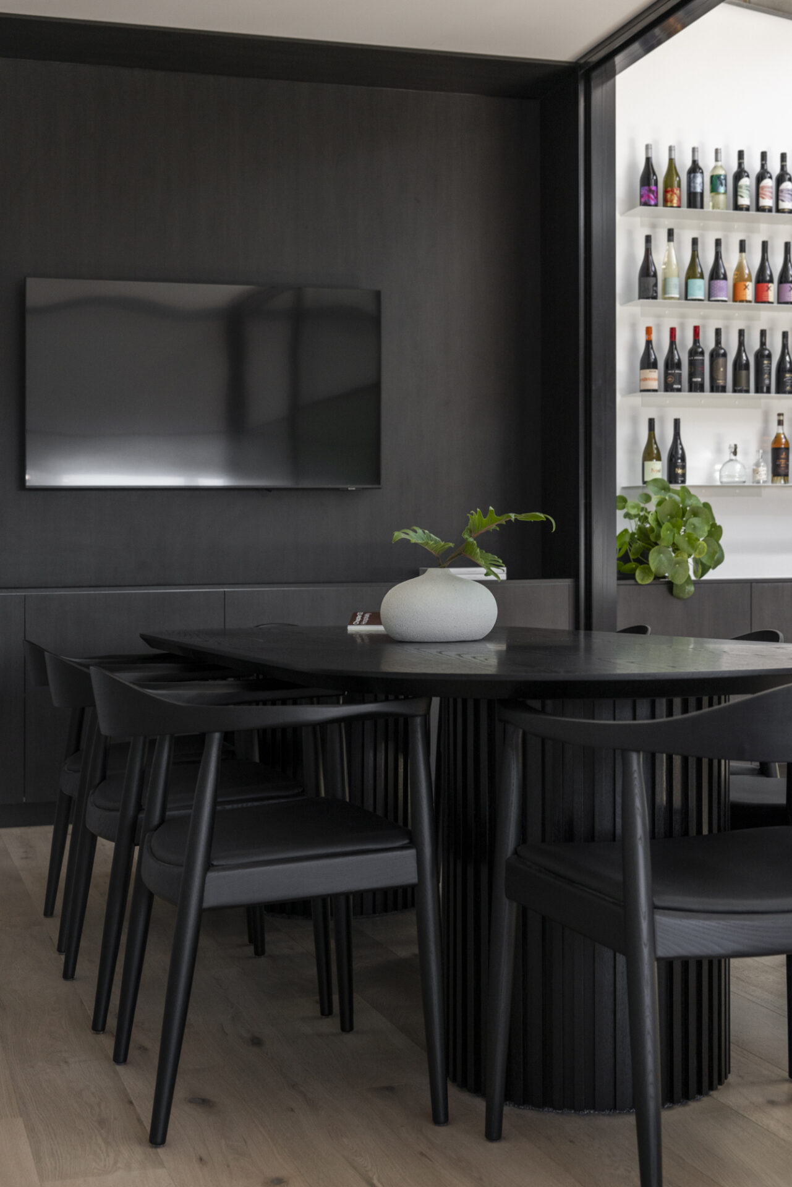
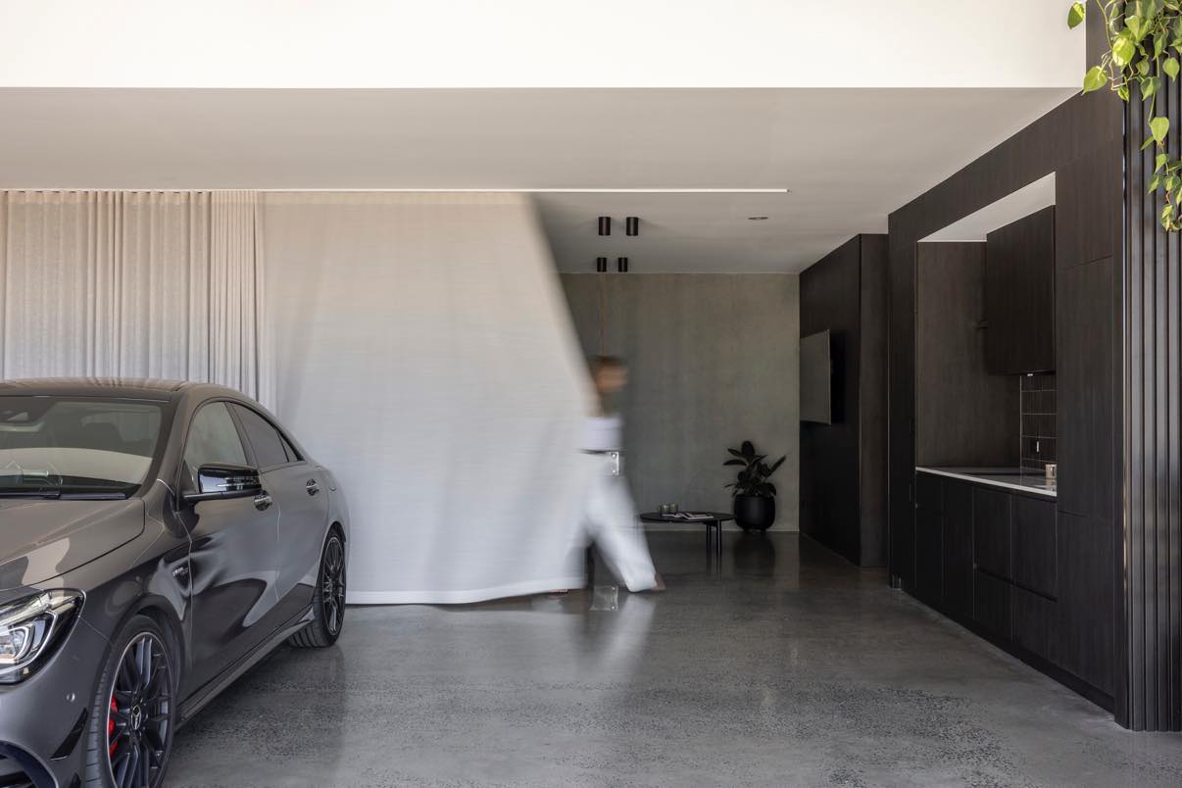
Ready for your next project
New Project | N°5/30 Pirie Street Speculative Suites
We’re excited to be continuing our valued partnership with @jpedesignstudio, @quintessential.equity & @neoscapeprojects on two speculative suites - each crafted with its own unique floor plan and refined material palette. We’re looking forward to bringing these spaces to life with considered workmanship and a clear design vision, creating workplaces that feel both elevated and enduring.
Client: @quintessential.equity
Architect: @jpedesignstudio
Partner: @neoscapeprojects
@builtbyelite_
-
#BuiltOnUnderstanding #BuildingYourVision #BuiltTogether #BuildElite #30PirieStreet

Project Snapshot | N°8/99 Gawler Pl Spec Suite
Thoughtful textures, natural finishes and meticulous detail create an environment that inspires focus, comfort and confident work.
Client: Marprop
Architecture: @brownfalconer
Partner: @rcp_aus
Photography: @clique_creative @zoe_coates
@builtbyelite_
-
#BuiltOnUnderstanding #BuildingYourVision #BuiltTogether #BuildElite #SpecSuite #AdelaideCity #CityofAdelaide

New Project Incoming | N°8/99 Gawler Place Spec Suite
Client: Marprop
Architecture by: @brownfalconer
Partnering with: @rcp_aus
Video: @clique_creative
@builtbyelite_
-
#BuiltOnUnderstanding #BuildingYourVision #BuiltTogether #BuildElite

The Southern Bar Gaming Bistro
Where every detail is considered, patrons stay longer, engage more and feel at ease. That balance of atmosphere and functionality is what turns a gaming bistro from just another venue into a place people return to - for the food, the fun and the feeling of being right at home.
Client @thesouthernbgb
Architecture by @smfarchitects
Partnering with @squashsa
Photography by @trimphotography
@builtbyelite_
-
#BuiltOnUnderstanding #BuildingYourVision #BuiltTogether #BuildElite

In the media | Ballet Wine Bar
Big thanks to @salifepublications for featuring the beautiful Ballet Wine Bar among our city’s award-winning restaurants in the 2025 SALIFE Food+Wine+Travel magazine.
Client @balletwinebar
Partnering with @taplin1932
Architecture by @smfarchitects
Styling by @mazmis
Captured by @kelseyzafiridis.photography
-
#BuiltOnUnderstanding #BuildingYourVision #BuiltTogether #BuildElite

